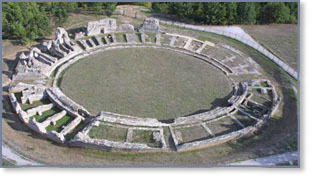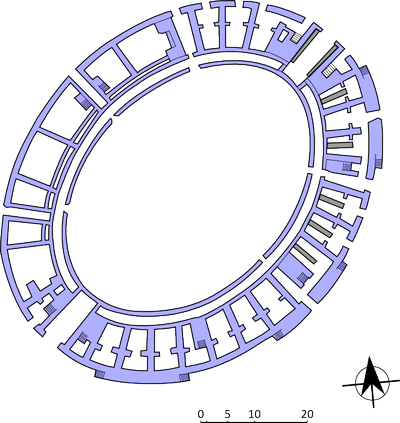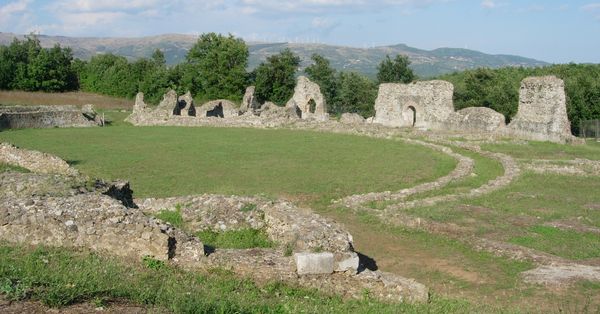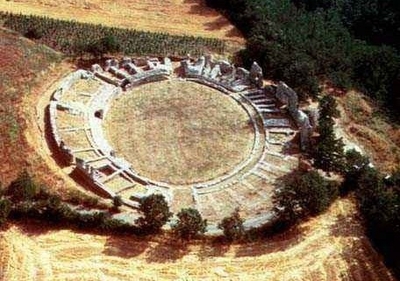The amphitheaterBy Paola Bottini
The amphitheater was one of the first monuments identified in Grumentum, thanks to various scholars and studious that visited the ruins beginning from the eighteenth century, before piles of stone and natural vegetation covered it almost entirely, but keeping it still clear in aerial photographs.
Superintendency of Basilicata began the recovering in 1975; then from 1981, followed a series of explorative and preservative interventions, ended with the highlight of the entire plan. The monument is located in a peripheral area of the ancient urban center, along the northeastern boundary of city perimeter; still not clear is its relationship with the city wall. To built it was exploited the gap between central and oriental terrace of the hill on which stands Grumentum, leaning the western part of the building against the natural slope. The remaining part on the other side was made on artificial substructures in opus caementicium; the perimeter wall laid on a ring platform of river pebbles mixed with mortar, supported by foundations in rubble; in a similar way are also built the foundations of radial septa supporting the bleachers, while some septa added in a later moment lean directly on the ground.
The amphitheater of Grumentum is, according to the classification currently used, of hybrid type: full structure in the western side, and hollow structure in the remaining parts. Initially at least, the bleachers at the top should be wooden rather than stone; on the contrary the bottom steps at least on the western part, should be made with stone from the first moment, where is visible still today the support in opus caementicium. In the second stage of building – probably due to earthquakes, or different kind of downfall – in the northeastern areas were built other radial septa (not clamped, but simply placed against the back wall of each room) to give a better help to the vaulting supporting the bleachers.
Perhaps in the same occasion was also renovated the northern axial entrance, narrowing the width and depth of the arch with a wall placed against the inner face; are also set up two flight of stairs to give access to the lower bleachers and, maybe, to a loggia overlooking the entrance. The arena was created cutting and smoothing the slope, and doesn’t have any underground rooms; the corridor surrounding it was interrupted just near the main entrances, where probably was blocked by portcullis, because it was used to let the animals enter in, through the six gates closed by metal bars of which are preserved in part just the thresholds. It’s still not clear if the podium walls were covered by stone or simply plaster; although it’s certain, for the safety of spectators, the presence of a crowning balustrade. The four main gates were located at the end of building axes, with the two monumental on the major axis; others of them were variously located along the external perimeter, leading the spectators both directly to the balustrades (western side), and to an ambulatory from which set off the stairs to access to the places of middle and lower sectors (eastern side). On this side, three external converging flight of steps, similar to those in the amphitheater of Pompei, allowed to reach the highest steps, and at the same time act as buttresses of the structure. In the northern-western sector it was opened a passage probably for the entrance of the animals, since that flows into the corridor surrounding the arena; for the adjoining rooms, communicating with the outside part, we can assume that they had the function of tabernae, or also rooms used by the gladiators, while the blank rooms in the eastern part could be service areas, or simply have a structural function. On the base of the conducted researches and the founded materials, it’s possible to date the construction of the amphitheater of Grumentum to the second half of the first century B.C.; a second phase, with partial renovations, is dated back to the first century A.C., but there are indications of at least one further renovation, perhaps dating to Severus age. The building seems to be used until the fourth and fifth century, when the depopulation of the town led to his abandonment and the use as burial place, or an occasional refuge.
Text and image copyright by Paola Bottini. |





 The construction technique used is the
The construction technique used is the 
